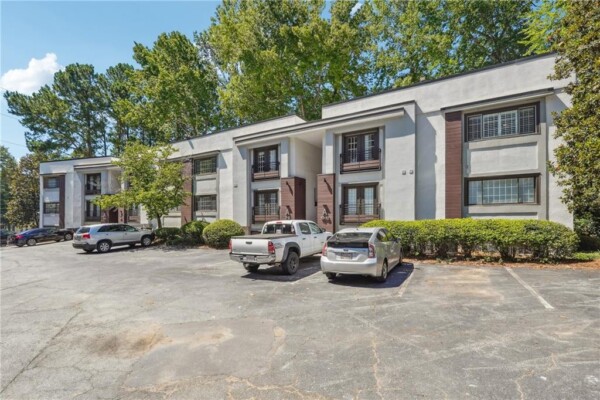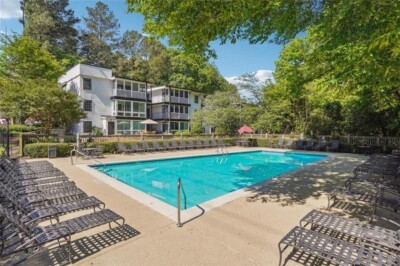Condos For Sale in Carlyle Heights
 Carlyle Heights is one of Midtown Atlanta’s hidden gems—tucked away in a gated, park-like setting just steps from the city’s best attractions. Built in the early 1970’s as an apartment complex, it was converted to condominiums in 2004. This established community offers a rare blend of affordability, convenience, and green space right in the heart of the city.
Carlyle Heights is one of Midtown Atlanta’s hidden gems—tucked away in a gated, park-like setting just steps from the city’s best attractions. Built in the early 1970’s as an apartment complex, it was converted to condominiums in 2004. This established community offers a rare blend of affordability, convenience, and green space right in the heart of the city.
The Vibe
A low-rise, garden-style community tucked along Monroe—think shady trees, green space, and a calmer pace than the high-rises down Peachtree. You’re a short walk to Piedmont Park Atlanta Botanical Garden, Ansley Mall (Publix/Kroger/LA Fitness), Amsterdam Walk, and BeltLine access points. It’s classic intown convenience without the tower lifestyle.
Residences
Primarily 1- and 2-bedroom condominiums, many with screened porches or patios, updated kitchens/baths, and leafy views. The 2-bedroom homes are around 1,060 sq. ft, and a 1 bedroom will be about 700 sq. ft. Expect a mix of original charm (these were remodeled when converted in ’04, so you may still have those finishes) and some impressive owner updates across buildings.
 Amenities (what matters)
Amenities (what matters)
- Pool with sundeck (gated at the amenity, not a gated community)
-
Gazebo & walking paths, dog-walk areas, and generous green space
-
Resident & guest surface parking (guest passes used)
Community Renovations and Special Assessment
The Community/Association approved two special assessments in 2021 for much needed renovations to the exterior of the buildings and the breezeways between them. The following information was taken from the community’s website:
Special Assessment for Breezeway Repairs
There is an active Special Assessment for the 186 Units in Buildings A, B, C, E, F, and G to repay a 15-year fixed term loan in the amount of $3,000,000 designated to fund repairs to the 31 breezeways that serve the Units in those buildings. Owners have the option to pay a Lump-Sum Assessment of $15,000 up front or a Multi-Year Assessment through monthly payments of $123.47 for 15 years.
Special Assessment for Capital Repairs and Improvements
There is a current Special Assessment approved for all 202 Units based on each Unit’s percentage of ownership in the Common Elements. The purpose of the Special Assessment is to repay a 15-year fixed term loan in the amount of $5,500,000 designated to fund a renovation project that will include the roofs, parapet walls, and exterior walls of all seven buildings that make up the Condominium. Owners had three options to pay the assessment: 1) Lump-Sum Assessment; 2) Multi-Year Assessment paid on monthly basis for 15 years; or 3) 50% Lump-Sum Assessment plus 50% Multi-Year Assessment paid on a monthly basis for 15 years.
This means this assessment can run until 2036, since owners opted for payment plans. Make sure your Buyer’s Agent representing you gets all the details related to this assessment, and any amounts you as Buyer may be responsible for.




