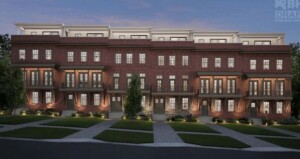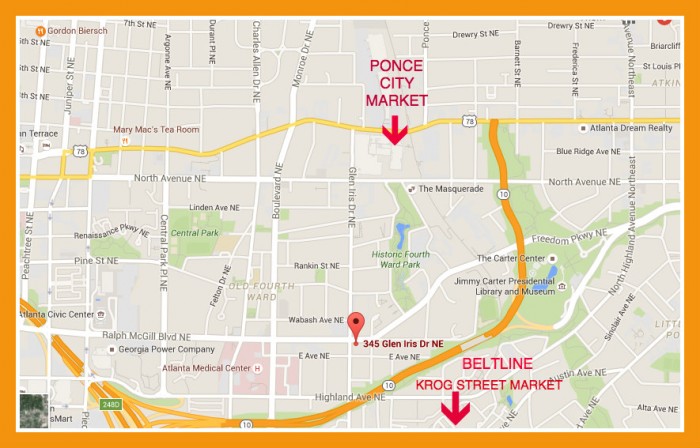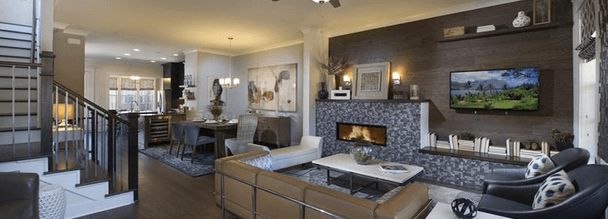Square At Glen Iris

Square on Glen Iris are new construction townhomes by John Wieland Homes. Located just 2 blocks from the Atlanta Beltline, at 345 Glen Iris Drive, and a short walk to the new Ponce City Market and Krog Street Market. (See the map below!) These new homes will be four, FOUR stories with rooftop terraces to take in the Atlanta skyline. Never fear, at least one floor plan will offer an elevator option! Spacious interiors will combine open, flexible space with features like finished terrace levels, and gourmet kitchen designs.
The features of these homes are awesome. John Wieland has been building in Atlanta for years, and his homes have always had quality finishes and features!
All John Wieland Homes Include Our Signature Standards:
10’ Ceilings on the Main Floor, 9’ on Other Floors
- Expertly Designed Gourmet Kitchens
- Whole House Wireless Access Point for a Wi-Fi Ready Home
- Built-in Mobile Device Charging Station
- Programmable Thermostats with Wi-Fi Smart Technology
- Thoughtfully Designed Drop Zone Areas
- Tile Shower with Bench in Owner’s Spa and Main Floor Baths (per plan)
- Smooth Wood Shelving in Owner’s Closet and Pantry
- Recessed Lighting in Hallways and Common Spaces
- 30-Year Architectural Shingles and Rot Resistant Exterior Trim
- Radiant Barrier Roof Sheathing by TechShield® for Energy Efficiency
ARCHITECTURAL
- Beautifully Crafted Architecturally Controlled Exteriors with Boral® Brick, Fiber Cement Siding or Natural Stacked Stone per Elevation
- 8’ Front Door with Dexter® Barcelona Satin Nickel Hardware
- Low-Maintenance Tilt-Sash, Low-E Vinyl Windows by Silverline® in White or Tan
- Carriage-Style Garage Doors with Automatic Door Openers and One Transmitter per Bay
- Patio or Pressure Treated Deck per Plan and Site Conditions
INTERIORS
- 10’ Smooth Finish Ceilings on First Floor with 5” Crown Molding in Foyer, Living, Dining, Great Room, Kitchen and Sun Room. 9’ Smooth Finish Ceilings on Second Floor with 4” Crown Molding in Owner’s Suite and Spa
- One-Panel Shaker Style Interior Doors with Dexter® Stratus Satin Nickel Hardware: 8’ on First Floor and 6’8” on Second
- Sherwin Williams® Paint in Your Choice of 8 Wall Colors and 3 Trim and Ceiling Colors
- Pre-finished 5” Hardwood Flooring by Shaw® in Foyer, Powder Room, Kitchen, Breakfast, Keeping, Living, Dining, Great Room and First Floor Hall
- Low-VOC Carpet by Shaw® or Mohawk®
- Tile Flooring in Owner’s Spa, Secondary Baths and Laundry
- Ventless Gas Fireplace with Slate or Marble Surround and Wood Mantle
KITCHEN
- ENERGY STAR® Stainless Steel KitchenAid® Appliances
- 42” Cabinetry by Wellborn® in Your Choice of 5 Paint Colors and 5 Stain Colors with 4 Door Styles
- Granite Countertops with Eased Edge and Tile Backsplash
- Double Bowl Stainless Steel Undermount Sink with Stainless Moen® Camerist Faucet
- Recessed Lighting in Kitchen and Under Cabinet Lighting
OWNER’S SPA
- Cabinetry by Wellborn® in Your Choice of 5 Paint Colors and 5 Stain Colors with 4 Door Styles
- Piedrafina® Marble Countertops with Eased Edge and White Undermount Sink with 8” Moen® Brantford Chrome Faucet
- Framed Mirror to Match Cabinetry
- Kohler® Soaking Tub with Moen® Brantford Chrome Faucet and Tile Platform Surround
- Frameless Shower with Chrome Moen® Brantford Faucet, Tile Walls, Bench and Floor
SECONDARY BATHS
- Cabinetry by Wellborn® in Your Choice of 5 Stain Colors and 5 Laminate Colors with 2 Door Styles
- Gloss Finish Cultured Marble Countertops with Straight Edge and Integral Cultured Marble Sink
- Kohler® White Pedestal Sink in Powder Room with 8” Moen® Brantford Chrome Faucet and Decorative Mirror
SYSTEMS
- Zoned HVAC System by Lennox® with Programmable Thermostats
- 50-Gallon Water Heater
- Security System Prewire and includes Two Cameras, Terrace Level Glass Break Sensors and Ground Level Door Contacts
- Wi-Fi Advanced Smart Technology Programmable Thermostats
- Whole House Wireless Access Point for a Wi-Fi Ready Home
- Mobile Device Charging System with USB Ports
NOTE: As of December, 2015, these homes are scheduled for completion in May-June, 2016. For More Information, or to schedule an appointment with the Sales Center (We’d be happy to represent you as a buyer at Square at Glen Iris!!) just fill out the contact form below!
Come and be a part of the exciting and changing Old Fourth Ward!
Home Value Landing Page
"*" indicates required fields
[idx-listings linkid=”434253″ count=”10″ showlargerphotos=”true”]






