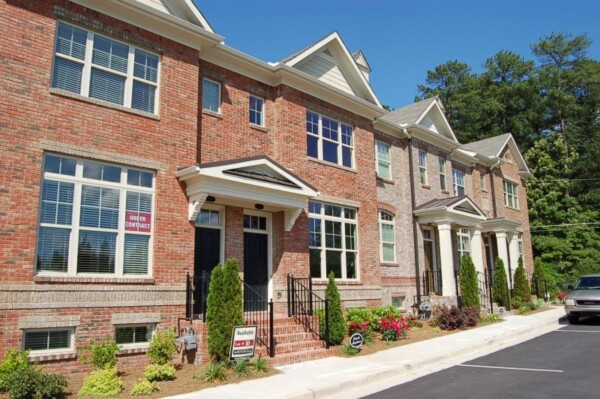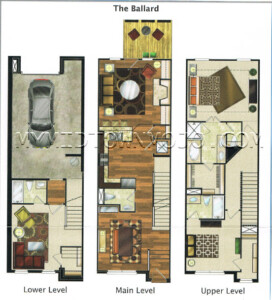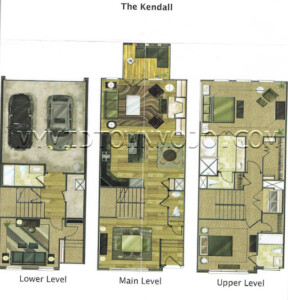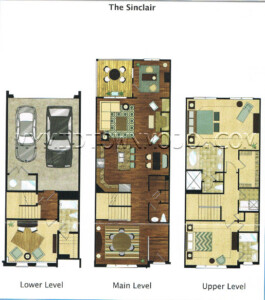 It’s always great to find options in InTown Atlanta Real Estate when you are looking for a new home. More importantly, it’s nice to know you can live close to all the things you want to do, and yet not sacrifice living space. Welcome to The Park at LaVista Walk Townhomes.
It’s always great to find options in InTown Atlanta Real Estate when you are looking for a new home. More importantly, it’s nice to know you can live close to all the things you want to do, and yet not sacrifice living space. Welcome to The Park at LaVista Walk Townhomes.
Community Note about the name:
When we first build this page on our site the entire community was not even finished. Fast forward to 2025, and the listings in the MLS for this community are now just LaVista Walk.
Located at the intersection of LaVista/Lindbergh Drive and Cheshire Bridge Road, The Park at LaVista Walk’s location says, convenience, convenience. This gated community is minutes from Midtown Atlanta, Lindbergh Center and of course Buckhead and Lenox Mall!
Inside The Park at LaVista Walk, you will find amenities like two outdoor pools, a state-of-the-art fitness center, outdoor fireplace and grills and shopping and dining at your fingertips. The Shops of LaVista Walk also has a gym (you get a second option) coffee house, dry cleaners and more. Just across LaVista Road you will find a Publix Urban Market, making grocery shopping a breeze. The shopping center is home to the Tara Theater offering movie choices you may not find at the bigger chain theaters.
The intersection of Cheshire Bridge Road and LaVista Road has changed from a sleepy place to offer you all you need! A CVS Pharmacy, Chase Bank and McDonald’s are just a few more of the services available within walking distance of The Park at LaVista Walk.
HOA dues at The Park at LaVista Walk are certainly a selling point indeed! At $265 per month (as of September, 2025,) they include:
- Common Area Insurance
- Pool/Fitness Center Maintenance
- Landscape Maintenance for Common Community areas
- Entry Gate and Phone
- Termite Bond
- Reserve Fund
Features of The Park at Lavista Walk include:
- Gated Community
- Two Community Pools & Outdoor Fireplace
- Cyper Cafe and Coffee Bar
- Upscale 2 & 3 bedroom Homes
- Low Maintenance Living
- Open & Spacious Floor Plans
- Finished Terrace Levels with Full Bath (Flex space or 3rd Bedroom)
- One and Two Car Garages
With home prices starting in th upper $390,000 range for a 2 bedroom/2 bath floor plan to the low $500,000’s for the 3 bedroom/3.5 bath and town home sizes from 1,800 -2,200 sq. ft. The Park at LaVista Walk is a supurb Intown Atlanta real estate living option!
Click Here for A List of Standard Features (Effective April, 2012)
There are three floor plans to choose from as noted here:

- 2 Bedrooms – 3.5 Baths
- Lower Level Flex Space Perfect for Media Room
- Oversized 1 Car Garage
- Main Level Half Bath
- Separate Dining Room
- Open Kitchen overlooking Living Room
- Living Room with Fireplace (optional)
- Upper Level Master Suite
- Upper Level Second Bedroom and Full Bath

- 3 Bedrooms – 3.5 Baths
- Lower Level Bedroom for Guest or Roommate
- Full Bath on Lower Level
- 2 Car Garage
- Main Level Separate Dining Room
- Open Kitchen with Island and sink
- Breakfast Nook
- Living Room with Fireplace (optional)
- Upper Level Master Suite
- Master Bath with Separate Tub/Shower
- Walk-in Closet
- Second Bedroom with Full Bath

- 3 Bedrooms – 3.5 Baths
- Lower Level Full Bath
- Lower Level Bedroom or Office
- 2 Car Garage
- Main Level Separate Dining Room
- Kitchen features Island with Sink and Breakfast Bar
- Breakfast Nook
- Living Room with fireplace (optional)
- Upper Level Master Suite
- Master Bath with Dual Vanities and Separate Tub/Shower
- Second Bedroom with Full Bath






